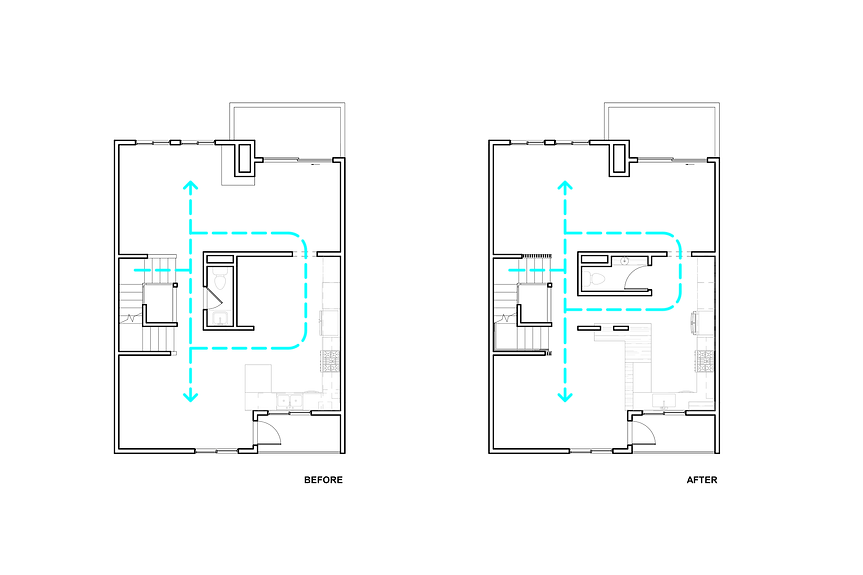
Marine Village
Subject
Comfort + Space
Location
Lawndale, California
Year
2021
Design Director
Fei Li
Status
Completed
Category
Residential
In accordance with the principle of "Less is more," this residential interior remodel project has been meticulously crafted to prioritize simplicity while accentuating elegance.
Situated within a townhouse spanning three stories, the ground level now seamlessly integrates a parking garage and a fitness room. On the second level, the original powder room has been ingeniously rotated 90 degrees, optimizing circulation for enhanced functionality, particularly conducive to children's play. Safety and aesthetic appeal intertwine with the introduction of wood slats along the stairs. Ascending to the third level reveals a sanctuary of comfort and style, featuring a luxurious master suite and two inviting guestrooms. Within the master suite, the inclusion of wood slats serves a dual purpose, both as a decorative element and as a transformative touch, rejuvenating previously overlooked spaces with a renewed sense of warmth and character.










Enhance Visibility: Clear the obstruction between the staircase and the kitchen, fostering seamless connectivity. The inclusion of a picture-framed wall enhances engagement and fluidity within the space.
Optimize Flow: Shortened circulation routes to enhance the efficiency of traveling through various areas.
Maximize Natural Light: Eliminate the previous dark space and seamlessly integrate it into the kitchen and living areas to augment natural light penetration.